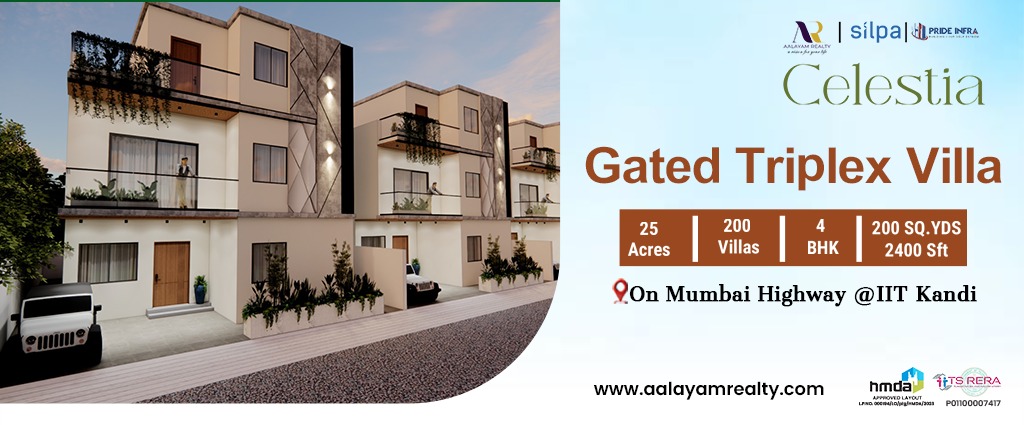
25 Acres

200 sq.yds

2400 sft & 3400 sft

4 BHK With Home Theatre

15 Mins to ORR Exit 3 Bombay Highway

ABOUT CELESTIA VILLAS
LUXURY GATED COMMUNITY TRIPLEX VILLAS NEAR IIT KANDI, MUMBAI HIGHWAY
Welcome to Celestia Villas – a premier gated community offering exquisite triplex villas near IIT Kandi, Mumbai Highway. Thoughtfully designed for families, these 4 BHK villas blend luxury with functionality, featuring top-class amenities and modern home features that redefine comfort and elegance. .
Spanning 200sq.yds, 2400sft & 3400 sft, every villa at Celestia promises spacious living in a secure and serene environment. With an emphasis on premium lifestyle, Celestia Villas is the perfect choice for those seeking privacy, luxury, and convenience in one exceptional address.
Contact UsAmenities

Grand Entrance Arch

24X7 security

led Street lights facility

Guest Rooms

Banquet Hall

Gym

Shuttle

Childern Play Area

underground electricity

Super Market

Basket Ball

Yoga & meditation

LOCATION HIGHLIGHTS
03 Mins Drive to Nanded Highway
06 Mins Drive to MNR Medical college & Hospital
06 Mins Drive to Keerthi Hospital
06 Mins Drive to Aurabindo Pharma
10 Mins Drive to IIT Kandi
12 Mins Drive to Keshava Reddy Concept School
15 Mins Drive to JNTU University, Sulthanpur
17 Mins Drive to Tashiba
18 Mins Drive to Sangareddy X Roads
19 Mins Drive to MSN Laboratories
22 Mins Drive to ORR Exit No.3
Specifications
Gallery














MODEL HOUSE






Clubhouse Amenities












